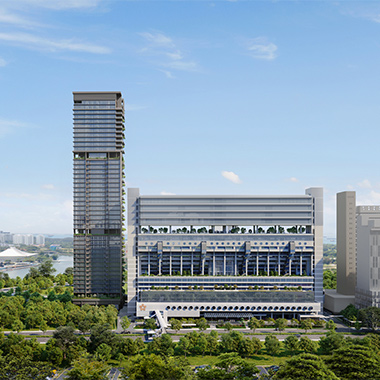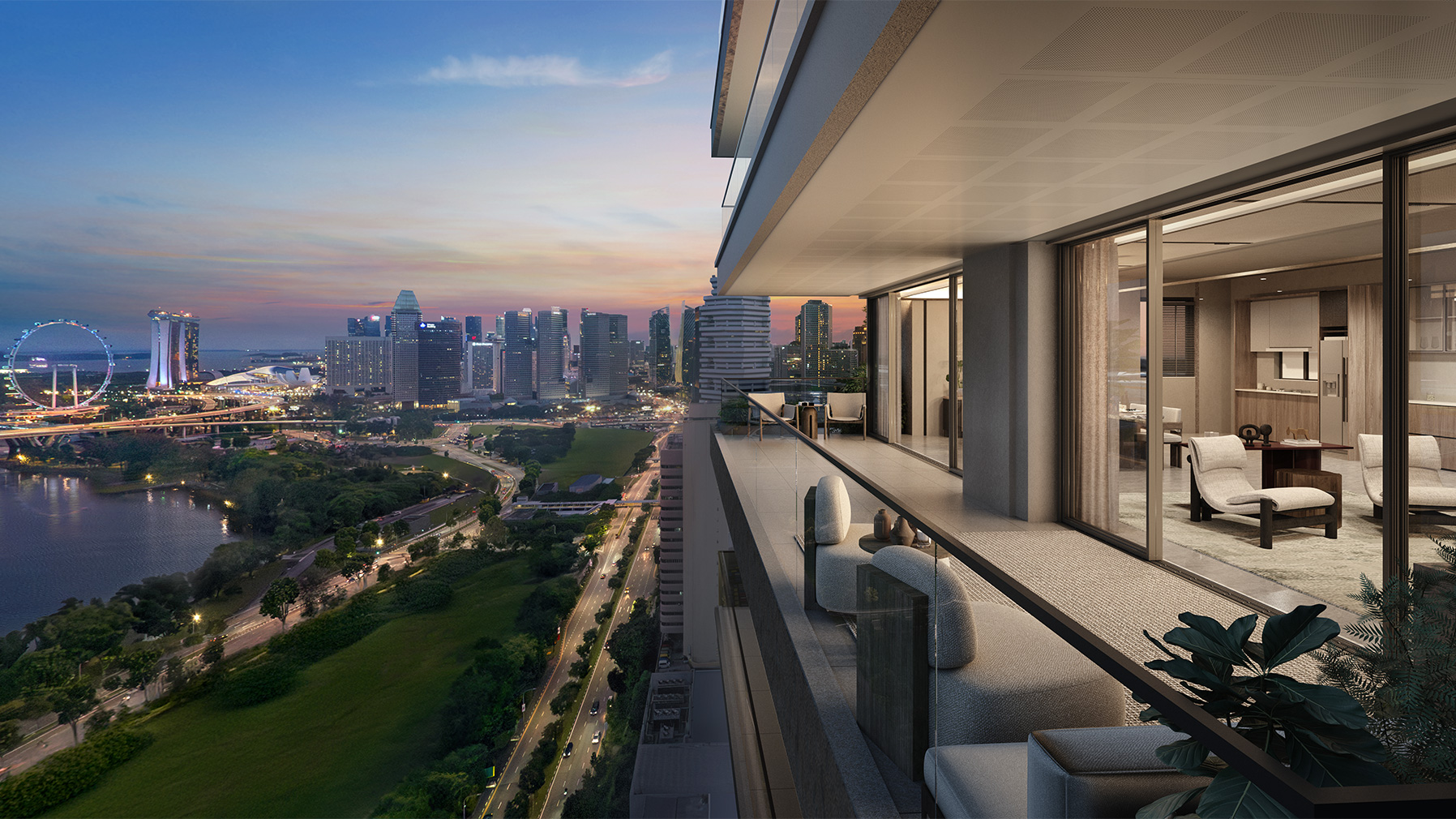About Aurea™
| Golden Mile Singapore Rejuvenation of a National Icon Golden Mile Complex, one of Singapore’s and Asia’s first mixed-use developments, was a pioneer of live, work, play integration within a single complex. The first of its kind to be gazetted as a conserved building in Singapore, Golden Mile Complex will be rejuvenated as The Golden Mile with retail spaces, offices and medical suites. A new residential tower, Aurea, will be built adjacent and linked to The Golden Mile via an elevated link bridge.


Project Information
Property Name
Aurea™
Property Type
Condominium
Address
5001 Beach Rd, Golden Mile Complex, Singapore 199588
District
D07 - D07 Beach Road / Bugis / Rochor
Tenure
99-year leasehold
TOP Date
2029Q2
Total Units
188
Site Area
144,908 sq ft
Developer
Perennial Holdings, Sino Land, & Far East Organization
Architect
DP Architects
Unit Mix
| Types of Unit | Total Units | Size(sqft) | Price |
|---|---|---|---|
| 2 Bedroom | 84 | 635-710 | On enquiry |
| 3 Bedroom | 28 | 1001 | On enquiry |
| 4 Bedroom | 56 | 1442-1798 | On enquiry |
| 5 Bedroom | 18 | 2863-3251 | On enquiry |
| Penthouse | 2 | 5608-8816 | On enquiry |
Location Map
Nearby Places
Primary Schools
Secondary Schools
MRT Stations
Nearest Hospitals & Clinics
Parks & Recreation
Supermarkets
Official Marketing Agency
This website, with authorisation, belongs to Homer, a real estate salesperson from Huttons Asia Pte Ltd, the Official Marketing Agency for this development. We strive to provide you with the best real estate solutions, guide you through every step of the home-buying journey and share property portfolio strategies.
Address: 3 Bishan Place, CPF Bishan Building #05-01 Singapore 579838
Contact: +6592969868
CEA No.: R066309A

Huttons Asia Pte Ltd - License No.: L3008899K | Homer - CEA No.: R066309A
Privacy policy: https://www.huttonsgroup.com/privacy-policy/
Disclaimer: While reasonable care has been taken in preparing this website, neither the developer nor its appointed agents guarantee the accuracy of the information provided. To the fullest extent permitted by law, the information, statements, and representations on this website should not be considered factual representations, offers, or warranties (explicit or implied) by the developer or its agents. They are not intended to form any part of a contract for the sale of housing units. Please note that visual elements such as images and drawings are artists’ impressions and not factual depictions. The brand, color, and model of all materials, fittings, equipment, finishes, installations, and appliances are subject to the developer’s architect’s selection, market availability, and the developer’s sole discretion. All information on this website is accurate at the time of publication but may change as required by relevant authorities or the developer. The floor areas mentioned are approximate and subject to final survey.
